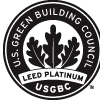Completed in 2009, 1515 Wynkoop is a premier eight-story 306,791-square-foot office building located in the heart of Denver's Lower Downtown neighborhood. Designed by Hartman-Cox Architects, the exterior of 1515 Wynkoop is clad in brick and glass, in keeping with the historical tradition of its neighboring structures. To maximize natural light in tenant spaces, the building contains full-height windows and 9’ 4” finished ceiling heights. The building also features a grand lobby entrance directly off of Wynkoop; 27,212 square feet of retail space on the first level; more than 10,000 square feet of outdoor terrace space spread across various levels of the building; and 420 below-grade parking spaces. Large, flexible floor plates ranging from 27,000 square feet to 49,000 square feet allow for efficient space planning.
Important Notice:
We have identified instances of unauthorized use of our firm’s name and branding on digital platforms. These impersonation attempts may include fraudulent websites, emails, or social media accounts misrepresenting our firm or its affiliates. To safeguard your interactions:
- Engage only through our verified communication channels and official website: https://www.hines.com
- Be cautious of unsolicited messages, offers, or requests for sensitive information.
- Verify domain names and sender details before responding or clicking on links.
- Report any suspicious activity to our team at pressoffice@hines.com.
We are actively monitoring and addressing these threats to protect the integrity of our brand and safeguard our stakeholders. Your vigilance and cooperation are greatly appreciated.





