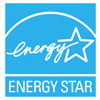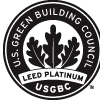609 Main at Texas is a 48-story, 1,073,075-square-foot office tower at the corner of Main and Texas streets in downtown Houston.
Designed by Pickard Chilton, the project's north and south façade extend skyward, culminating in a dramatic diagonal crown, creating a highly visible downtown landmark. The narrower east and west façades are slightly recessed, and the subtly faceted exterior façade is clad in floor-to-ceiling glass with brushed-stainless-steel accents. Vertical blades are incorporated in the east and west façades, offering solar shading. Computer-controlled LED illumination within the east and west recesses, and the tower's sloped crown accentuate 609 Main's presence on the nighttime skyline. The property is certified LEED® Platinum.
Amenities at the vertically integrated campus include: a hotel-style lobby with a café and spaces for networking; a 7,000-square-foot high-performance fitness center and 8,000-square-foot conference center; full-height windows allowing for an abundance of natural light throughout the building; a sophisticated underfloor HVAC system; and private roof gardens in select tenant spaces. Parking for 1,700 cars is provided in an internal 13-level garage (11 above-grade and two below-grade floors).








