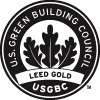Important Notice:
We have identified instances of unauthorized use of our firm’s name and branding on digital platforms. These impersonation attempts may include fraudulent websites, emails, or social media accounts misrepresenting our firm or its affiliates. To safeguard your interactions:
- Engage only through our verified communication channels and official website: https://www.hines.com
- Be cautious of unsolicited messages, offers, or requests for sensitive information.
- Verify domain names and sender details before responding or clicking on links.
- Report any suspicious activity to our team at pressoffice@hines.com.
We are actively monitoring and addressing these threats to protect the integrity of our brand and safeguard our stakeholders. Your vigilance and cooperation are greatly appreciated.






