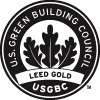The elegant 57-story Wells Fargo Center, designed by Cesar Pelli, contains a full-block indoor pedestrian promenade that houses a 100-foot-high ceiling rotunda on one side and a formal lobby on the other. Upon its completion in 1987, the structure became a powerful new landmark property and redefined the Minneapolis skyline, creating a dramatic and glowing invitation to the heart of the central business district.
Hines sold Wells Fargo Center in April 2019, but continues to serve as property manager.




