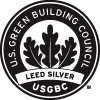Designed by bKL Architecture, Wolf Point West is a 380,000-square-foot, 46-story multifamily tower developed by Hines in partnership with the Kennedy family, Magellan Development and the AFL-CIO Building Investment Trust. Offering unrivaled amenities and breathtaking views of the city, the landmark project is the first of three skyscrapers planned for the 3.9-acre Wolf Point site. The master plan, by Pelli Clarke Pelli Architects, places the towers in a park-like setting to provide a lush oasis in the urban core.
Units feature open floor plans with floor-to-ceiling windows, GE stainless steel appliances, Kohler ® kitchen and bath fixtures, duotone cabinetry, plank flooring, full-size washers and dryers, spacious closets, gigabit high-speed internet and premium TV programming, and large glass-paneled balconies.
Amenities include a 24-hour door staff, outdoor pool with expansive sundeck and dining terrace, state-of-the-art fitness center, game room with golf simulator, river gallery, business center, bicycle storage with bike wash and workshop, and indoor-outdoor dog lounge.
With initial occupancy beginning in January 2016, Wolf Point West is LEED ® Silver Certified representing the height of luxury apartment living in a sophisticated urban environment and a celebration of the river’s enduring significance to Chicago.




