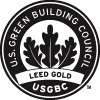Sysco Corporation engaged Hines in 2003 to develop a master plan for managing long-term growth at its corporate headquarters in Houston. At the time, Sysco occupied a small, owned, functionally obsolete building and handled its double-digit annual growth by leasing space in a number of area office buildings. The Hines-led design team developed a master plan that would accommodate Sysco’s current space needs and provide for 30 years of aggressive growth in a multi-building phased project.
Phase I involved construction of a 12-story, 317,000-square-foot office building. Upon completion, Sysco employees migrated into the new building, and the old building was demolished, saving only the data center. The data center was “cocooned” and kept fully operational during 18 months of demolition and construction of the Phase II tower around it – an eight-story, 212,000-square-foot office tower linked by a sky bridge to the Phase I tower. The Phase II tower has 105,000 square feet of specialized space, including a state-of-the-art product evaluation center and test kitchens, as well as a conference center. The project also features central plants that can operate independently or in tandem to efficiently cool and heat the complex, a fitness center and two new garages with a total of 1,830 spaces.
Upon its completion in 2008, the campus became Houston’s first LEED Gold certified property for New Construction.




