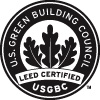Hines, in partnership with the Kennedy family, developed Wolf Point East, a 628,500 square foot luxury multifamily community located on a four-acre riverfront parcel near the Merchandise Mart in Chicago. The 60-story tower was master planned by Pelli Clarke Pelli in collaboration with Pappageorge Haymes Partners and includes 698 for-rent units. As well as 3,500 square feet of retail space occupied by Blue Bottle. The site also includes extensive landscaped green spaces and public areas, including a 1000-foot extension of the Chicago Riverwalk.
Wolf Point East features 32,000 square feet of amenity space which includes a 24-hour door staff, south terrace overlooking the Chicago River, indoor/outdoor pool and hot tub, sundeck, state of the art fitness center, game room with golf simulator, ping pong and pool table, library with private study rooms and a conference room. Additionally, Wolf Point East offers a private dining room and three elegant lounges to relax or catch up with friends.
These luxury apartments include floor to ceiling windows, premium Kohler fixtures, full-size front-loading Whirlpool washer and dryer, soft close kitchen cabinetry with under-mounted lighting, custom built in shelving in closets, 1GB of dedicated high-speed internet, Ecobee smart thermostat and Latch Keyless entry.
Representing it's LEED Silver Certification; Wolf Point East signifies a refined lifestyle at Chicago's most significant address.




